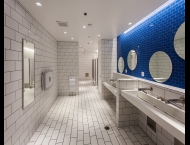Toeniskoetter Upgrades and Enhances Spaces for The Tech Museum of Innovation

April 8, 2015
Two projects at The Tech Museum of Innovation in downtown San Jose provided unique opportunities for Toeniskoetter Construction to utilize new technologies and take advantage of historical design elements.
The technology expertise is showcased in the renovation of The Tech's ground floor restroom facilities. These restrooms serve on average 1,500 children and adults a day, so they need to be easily maintained while still carrying out the engaging themes of the museum. Toeniskoetter faced tight deadlines and the challenge of working while The Tech was in full operation, so safety and minimal disruption for the visitors and staff were top priorities.
The restroom project included completely gutting and re-partitioning the entire 1,640 square foot space, adding a family restroom, and installing new toilets, sinks, drinking fountains, bottle filling stations and ceramic tiling. The concrete sinks feature linear drains and Dyson Airblade Taps, which combine water supply with hand-drying air flow, all in one unit. This is one of the first installations using the Airblade Taps, which prevent water drips on the floors as people move from sink to towel dispenser, while avoiding the cost and environmental issues associated with paper towels. The entrances to the restrooms were enhanced with Sensitile, a new acrylic resin tile where each tile has thousands of light-conducting channels that reflect back light, shadow and movement.
“The restrooms in our facility are extremely busy,” said John Vieira, Exhibit Designer and Production Manager at The Tech Museum. “We are thrilled with the new restrooms which are now high-tech, yet still welcoming and efficient. The fact that the Toeniskoetter team could work with our schedule and bring the project in on time was a huge plus!”
A completely different challenge was building out the new Design Challenge Learning Institute (DCLI). Located in the McCabe Hall Building separated from the main museum, the DCLI is a 2,200 square foot space for meeting and educational uses. The McCabe Hall Building is connected to the City National Civic, which was built in 1936. The goal was to open it up visually, allowing exposed ducting and other functional elements to establish an updated look. When the Toeniskoetter team removed the ceiling, they were surprised to find previously hidden architectural elements in the space above, including crown molding, intricately carved air-circulation registers and large structural beams that had been added as part of a previous earthquake retrofit. The team adjusted their plans to integrate these features into the final design.
"There were a lot of additional construction needs as the project went forward," said Vieira. "The Toeniskoetter team did a great job listening to what we wanted, helping get the best prices and contractors, and maintaining a safe environment for our many Tech Museum visitors and staff."
The project included interior improvements and the addition of a conference room space; renovation of the existing mechanical, electrical and plumbing infrastructure; new paint and carpet; and reconstruction of the entry stairs on West San Carlos Street to allow wheelchair access.
“The surprise features above the ceiling were the highlight in the DCLI,” said Toeniskoetter project manager Adam Toeniskoetter. “Our plan had been to take out everything above the old ceiling for a very basic, utilitarian look. When we opened it up, we were delighted with the additional space and features. It gave us more options, and we were very pleased with the final look that included new carpeting and a multi-colored paint and accent color system."
Jeff Berg of Steinberg Architects was the architect for these projects.