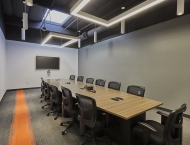YUTO's Santa Clara Office Gets Modern "Repackaging"

Global printing and packaging company YUTO’s Santa Clara office has a bright updated look thanks to the revamp of their building interior by Toeniskoetter Construction, Inc. The fresh look features an upgraded lobby and conference room with a distinct YUTO orange-and-gray color scheme, as well as an open collaboration area that flows into a back work space.
 Construction followed the design from IA Architects, which created a singular open floor plan. Polished concrete floors and exposed ceilings with suspended lighting give the space a distinctly modern feel.
Construction followed the design from IA Architects, which created a singular open floor plan. Polished concrete floors and exposed ceilings with suspended lighting give the space a distinctly modern feel.
One of the unique design features can be found in the lobby, where a strip of bold color snakes between two linear light fixtures. “We built a recessed track to create the dramatic illusion of light tracking across the ceiling and down the wall,” says Brett Johnson, Vice President of Toeniskoetter Construction and the project manager.
An on-site decision also enhanced the design of the conference room, where there was an existing skylight. “Rather than enclose the skylight in a soffit, we decided to carry the open-ceiling concept into the conference room, which had the effect of flooding the room with natural light,” recalls Brett. “That kind of decision was possible because we had such an effective collaboration with the client and the architect very early in the process.”